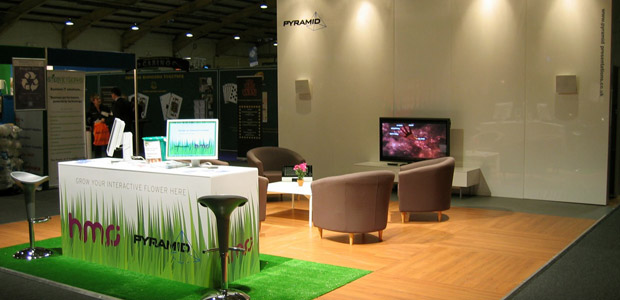Pyramid Presentations
Business South West, Exeter
Custom build 6m x 8m open plan design for Pyramid Presentations, incorporating back wall with walk-in storage room, lounge seating area and interactive desk where visitors could plant their own interactive flower which in turn would 'grow' in the interactive entrance/exit to the show.
Back to work
...............................................................................................................................................

© 2009 Alive Design, unless stated. All rights reserved |

